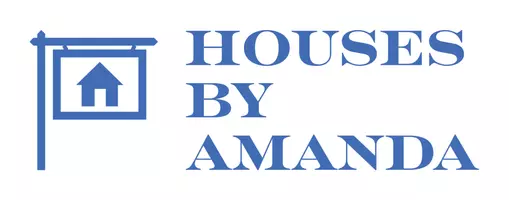5075 W 4700 S #124 West Valley City, UT 84118
4 Beds
2 Baths
1,620 SqFt
UPDATED:
Key Details
Property Type Mobile Home
Sub Type Mobile Home
Listing Status Active
Purchase Type For Sale
Square Footage 1,620 sqft
Price per Sqft $61
Subdivision Shadow Ridge
MLS Listing ID 2068405
Style Mobile
Bedrooms 4
Full Baths 2
Construction Status Blt./Standing
HOA Fees $1,073/mo
HOA Y/N Yes
Abv Grd Liv Area 1,620
Year Built 1997
Annual Tax Amount $300
Lot Size 435 Sqft
Acres 0.01
Lot Dimensions 0.0x0.0x0.0
Property Sub-Type Mobile Home
Property Description
Location
State UT
County Salt Lake
Area Magna; Taylrsvl; Wvc; Slc
Zoning Single-Family
Rooms
Basement None
Main Level Bedrooms 4
Interior
Interior Features Bath: Primary, Bath: Sep. Tub/Shower, Closet: Walk-In, Disposal, Oven: Gas, Vaulted Ceilings
Heating Forced Air, Gas: Central
Cooling Central Air, Evaporative Cooling
Flooring Carpet, Laminate
Fireplaces Number 1
Inclusions Ceiling Fan, Range, Range Hood, Storage Shed(s)
Equipment Storage Shed(s)
Fireplace Yes
Window Features Blinds,Drapes
Appliance Ceiling Fan, Range Hood
Laundry Electric Dryer Hookup
Exterior
Exterior Feature Deck; Covered, Double Pane Windows, Out Buildings, Patio: Covered, Skylights
Carport Spaces 2
Community Features Clubhouse
Utilities Available Natural Gas Connected, Electricity Connected, Sewer Connected, Water Connected
Amenities Available Pets Permitted, Sewer Paid, Trash, Water
View Y/N Yes
View Mountain(s)
Roof Type Asphalt
Present Use Residential
Topography Fenced: Full, Road: Paved, Sprinkler: Auto-Full, Terrain, Flat, View: Mountain
Handicap Access Ramp, Single Level Living, Customized Wheelchair Accessible
Porch Covered
Total Parking Spaces 5
Private Pool No
Building
Lot Description Fenced: Full, Road: Paved, Sprinkler: Auto-Full, View: Mountain
Story 1
Sewer Sewer: Connected
Water Irrigation
Structure Type Clapboard/Masonite
New Construction No
Construction Status Blt./Standing
Schools
Elementary Schools West Kearns
Middle Schools John F. Kennedy
High Schools Kearns
School District Granite
Others
HOA Fee Include Sewer,Trash,Water
Senior Community No
Monthly Total Fees $1, 073
Acceptable Financing Cash, Conventional
Listing Terms Cash, Conventional





