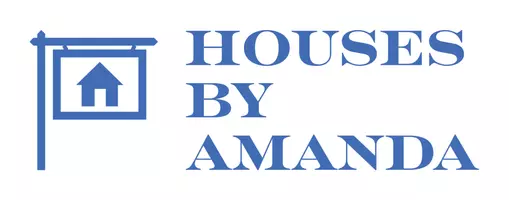3548 RIDGELINE DR Park City, UT 84098
4 Beds
5 Baths
3,130 SqFt
UPDATED:
01/10/2025 09:15 PM
Key Details
Property Type Townhouse
Sub Type Townhouse
Listing Status Active
Purchase Type For Sale
Square Footage 3,130 sqft
Price per Sqft $1,437
Subdivision The Ridge At Canyons
MLS Listing ID 2057908
Style Stories: 2
Bedrooms 4
Full Baths 1
Half Baths 1
Three Quarter Bath 3
Construction Status Blt./Standing
HOA Fees $3,427/qua
HOA Y/N Yes
Abv Grd Liv Area 2,400
Year Built 2021
Annual Tax Amount $22,418
Lot Size 435 Sqft
Acres 0.01
Lot Dimensions 0.0x0.0x0.0
Property Description
Location
State UT
County Summit
Area Park City; Kimball Jct; Smt Pk
Zoning Single-Family, Multi-Family, Short Term Rental Allowed
Rooms
Basement Full
Interior
Interior Features Bar: Wet, Disposal, Range: Gas
Heating Forced Air, Gas: Central
Cooling Central Air
Flooring Hardwood, Tile
Fireplaces Number 2
Inclusions Dryer, Freezer, Microwave, Range, Refrigerator, Washer
Fireplace Yes
Window Features Full
Appliance Dryer, Freezer, Microwave, Refrigerator, Washer
Laundry Electric Dryer Hookup, Gas Dryer Hookup
Exterior
Garage Spaces 2.0
Utilities Available Natural Gas Connected, Electricity Connected, Sewer Connected, Sewer: Private, Water Connected
Amenities Available Cable TV, Maintenance, Management, Sewer Paid, Snow Removal, Water
View Y/N Yes
View Mountain(s)
Roof Type Composition
Present Use Residential
Topography Cul-de-Sac, Road: Paved, Sprinkler: Auto-Full, Terrain: Grad Slope, View: Mountain
Total Parking Spaces 2
Private Pool No
Building
Lot Description Cul-De-Sac, Road: Paved, Sprinkler: Auto-Full, Terrain: Grad Slope, View: Mountain
Story 3
Sewer Sewer: Connected, Sewer: Private
Water Culinary
Finished Basement 100
Structure Type Metal Siding,Other
New Construction No
Construction Status Blt./Standing
Schools
Elementary Schools Parley'S Park
Middle Schools Ecker Hill
High Schools Park City
School District Park City
Others
HOA Fee Include Cable TV,Maintenance Grounds,Sewer,Water
Senior Community No
Tax ID RTH-13B
Monthly Total Fees $3, 427
Acceptable Financing Cash, Conventional
Listing Terms Cash, Conventional





