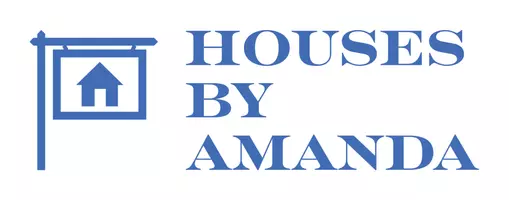1626 SOUTHSHORE DR Park City, UT 84098
6 Beds
4 Baths
3,694 SqFt
UPDATED:
01/10/2025 06:03 PM
Key Details
Property Type Single Family Home
Sub Type Single Family Residence
Listing Status Active
Purchase Type For Sale
Square Footage 3,694 sqft
Price per Sqft $648
Subdivision Silver Springs
MLS Listing ID 2057812
Style Stories: 2
Bedrooms 6
Full Baths 4
Construction Status Blt./Standing
HOA Fees $240/ann
HOA Y/N Yes
Abv Grd Liv Area 2,379
Year Built 1992
Annual Tax Amount $12,705
Lot Size 7,405 Sqft
Acres 0.17
Lot Dimensions 0.0x0.0x0.0
Property Description
Location
State UT
County Summit
Area Park City; Kimball Jct; Smt Pk
Zoning Single-Family
Rooms
Basement Daylight, Walk-Out Access
Primary Bedroom Level Floor: 2nd
Master Bedroom Floor: 2nd
Main Level Bedrooms 1
Interior
Interior Features Basement Apartment, Bath: Master, Closet: Walk-In, Kitchen: Second, Mother-in-Law Apt., Oven: Double, Range: Countertop, Range: Gas, Range/Oven: Built-In, Vaulted Ceilings, Smart Thermostat(s)
Heating Forced Air, Gas: Central
Flooring Carpet, Hardwood, Stone, Tile
Fireplaces Number 1
Fireplaces Type Insert
Inclusions Ceiling Fan, Fireplace Insert, Microwave, Range, Range Hood, Refrigerator, Water Softener: Own, Window Coverings, Smart Thermostat(s)
Equipment Fireplace Insert, Window Coverings
Fireplace Yes
Window Features Blinds,Part,Plantation Shutters,Shades
Appliance Ceiling Fan, Microwave, Range Hood, Refrigerator, Water Softener Owned
Laundry Electric Dryer Hookup
Exterior
Exterior Feature Basement Entrance, Deck; Covered, Double Pane Windows, Entry (Foyer), Lighting, Secured Parking, Sliding Glass Doors, Walkout, Patio: Open
Garage Spaces 3.0
Utilities Available Natural Gas Connected, Electricity Connected, Sewer Connected, Sewer: Public, Water Connected
Amenities Available Pets Permitted, Playground, Tennis Court(s)
View Y/N Yes
View Lake, Mountain(s)
Roof Type Asphalt
Present Use Single Family
Topography Road: Paved, Secluded Yard, Sprinkler: Auto-Full, Terrain: Grad Slope, View: Lake, View: Mountain, Drip Irrigation: Auto-Full, View: Water
Porch Patio: Open
Total Parking Spaces 6
Private Pool No
Building
Lot Description Road: Paved, Secluded, Sprinkler: Auto-Full, Terrain: Grad Slope, View: Lake, View: Mountain, Drip Irrigation: Auto-Full, View: Water
Faces North
Story 3
Sewer Sewer: Connected, Sewer: Public
Water Culinary
Finished Basement 100
Structure Type Cedar
New Construction No
Construction Status Blt./Standing
Schools
Elementary Schools Parley'S Park
Middle Schools Ecker Hill
High Schools Park City
School District Park City
Others
Senior Community No
Tax ID SOS-C-59
Monthly Total Fees $240
Acceptable Financing Cash, Conventional
Listing Terms Cash, Conventional





