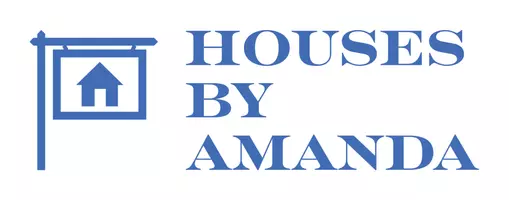6749 N 2200 W #106 Kimball Junction, UT 84098
1 Bed
2 Baths
715 SqFt
OPEN HOUSE
Sat Jan 11, 12:00pm - 4:00pm
UPDATED:
01/09/2025 08:45 PM
Key Details
Property Type Condo
Sub Type Condominium
Listing Status Active
Purchase Type For Sale
Square Footage 715 sqft
Price per Sqft $594
Subdivision Crestview Condominium Phase 1
MLS Listing ID 2055973
Style Condo; Main Level
Bedrooms 1
Full Baths 1
Three Quarter Bath 1
Construction Status Blt./Standing
HOA Fees $1,508/qua
HOA Y/N Yes
Abv Grd Liv Area 715
Year Built 2001
Annual Tax Amount $1,369
Lot Size 871 Sqft
Acres 0.02
Lot Dimensions 0.0x0.0x0.0
Property Description
Location
State UT
County Summit
Area Park City; Kimball Jct; Smt Pk
Zoning Single-Family, Short Term Rental Allowed
Rooms
Main Level Bedrooms 1
Interior
Interior Features Bath: Master, Disposal, Gas Log, Range: Gas, Range/Oven: Free Stdng., Silestone Countertops
Heating Forced Air, Gas: Central
Flooring Tile, Slate
Fireplaces Number 1
Fireplaces Type Insert
Inclusions Ceiling Fan, Dryer, Fireplace Insert, Microwave, Range, Refrigerator, Washer, Water Softener: Own, Window Coverings
Equipment Fireplace Insert, Window Coverings
Fireplace Yes
Window Features Blinds,Full
Appliance Ceiling Fan, Dryer, Microwave, Refrigerator, Washer, Water Softener Owned
Exterior
Exterior Feature Double Pane Windows, Entry (Foyer), Lighting, Patio: Covered, Secured Building, Patio: Open
Garage Spaces 1.0
Community Features Clubhouse
Utilities Available Natural Gas Connected, Electricity Connected, Sewer Connected, Sewer: Public, Water Connected
Amenities Available Clubhouse, Controlled Access, Fitness Center, Insurance, Pet Rules, Pets Permitted, Playground, Pool, Sewer Paid, Snow Removal, Spa/Hot Tub, Trash, Water
View Y/N No
Roof Type Asphalt
Present Use Residential
Topography Curb & Gutter, Road: Paved, Sidewalks, Sprinkler: Auto-Full, Terrain, Flat, Drip Irrigation: Auto-Full
Handicap Access Accessible Elevator Installed, Ground Level, Single Level Living, Customized Wheelchair Accessible
Porch Covered, Patio: Open
Total Parking Spaces 1
Private Pool No
Building
Lot Description Curb & Gutter, Road: Paved, Sidewalks, Sprinkler: Auto-Full, Drip Irrigation: Auto-Full
Story 1
Sewer Sewer: Connected, Sewer: Public
Water Culinary
Structure Type Stone,Stucco,Cement Siding
New Construction No
Construction Status Blt./Standing
Schools
Elementary Schools Jeremy Ranch
Middle Schools Ecker Hill
High Schools Park City
School District Park City
Others
HOA Fee Include Insurance,Sewer,Trash,Water
Senior Community No
Tax ID CVC-1-B-106
Monthly Total Fees $1, 508
Acceptable Financing Cash, Conventional
Listing Terms Cash, Conventional





