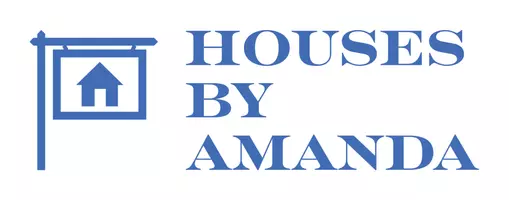
2752 S COUNTRY WAY Garden City, UT 84028
5 Beds
5 Baths
3,312 SqFt
UPDATED:
12/15/2024 01:33 AM
Key Details
Property Type Single Family Home
Sub Type Single Family Residence
Listing Status Active
Purchase Type For Sale
Square Footage 3,312 sqft
Price per Sqft $270
Subdivision Golf Course Sub
MLS Listing ID 2054683
Style Stories: 2
Bedrooms 5
Full Baths 2
Half Baths 3
Construction Status Und. Const.
HOA Fees $500/ann
HOA Y/N Yes
Abv Grd Liv Area 3,312
Year Built 2024
Lot Size 0.300 Acres
Acres 0.3
Lot Dimensions 100.3x128.0x89.1
Property Description
Location
State UT
County Rich
Area Garden Cty; Lake Town; Round
Zoning Single-Family, Short Term Rental Allowed
Rooms
Basement Slab
Primary Bedroom Level Floor: 2nd
Master Bedroom Floor: 2nd
Main Level Bedrooms 4
Interior
Interior Features Alarm: Fire, Bath: Master, Bath: Sep. Tub/Shower, Closet: Walk-In, Den/Office, Disposal, Floor Drains, Great Room, Range/Oven: Free Stdng., Vaulted Ceilings
Heating Gas: Central, Propane
Cooling Central Air
Inclusions Ceiling Fan, Freezer, Microwave, Range, Range Hood, Refrigerator
Fireplace No
Appliance Ceiling Fan, Freezer, Microwave, Range Hood, Refrigerator
Laundry Electric Dryer Hookup
Exterior
Exterior Feature Balcony, Basement Entrance, Deck; Covered, Lighting, Sliding Glass Doors, Stained Glass Windows, Walkout, Patio: Open
Garage Spaces 4.0
Utilities Available Natural Gas Connected, Electricity Connected, Sewer Connected, Sewer: Public, Water Connected
Amenities Available Golf Course, Playground, Pool, Spa/Hot Tub, Tennis Court(s)
View Y/N Yes
View Lake, Mountain(s), Valley
Roof Type Asphalt
Present Use Single Family
Topography Road: Paved, Terrain, Flat, View: Lake, View: Mountain, View: Valley
Porch Patio: Open
Total Parking Spaces 4
Private Pool No
Building
Lot Description Road: Paved, View: Lake, View: Mountain, View: Valley
Faces South
Story 2
Sewer Sewer: Connected, Sewer: Public
Water Culinary
Structure Type Composition,Cement Siding
New Construction Yes
Construction Status Und. Const.
Schools
Elementary Schools North Rich
Middle Schools Rich
High Schools Rich
School District Rich
Others
Senior Community No
Tax ID 36-04-040-0027
Monthly Total Fees $500
Acceptable Financing Cash, Conventional, Exchange
Listing Terms Cash, Conventional, Exchange






