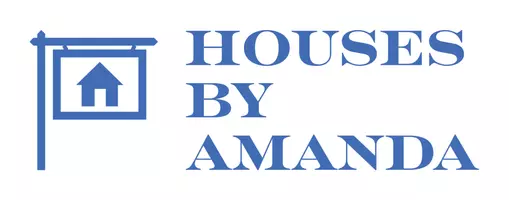
1555 AERIE CIR Park City, UT 84060
7 Beds
6 Baths
5,500 SqFt
UPDATED:
11/27/2024 11:58 PM
Key Details
Property Type Single Family Home
Sub Type Single Family Residence
Listing Status Active
Purchase Type For Sale
Square Footage 5,500 sqft
Price per Sqft $152
Subdivision Aerie Area
MLS Listing ID 2031594
Bedrooms 7
Full Baths 3
Half Baths 1
Three Quarter Bath 2
Construction Status Blt./Standing
HOA Y/N No
Abv Grd Liv Area 3,667
Year Built 2000
Annual Tax Amount $3,392
Lot Size 0.390 Acres
Acres 0.39
Lot Dimensions 0.0x0.0x0.0
Property Description
Location
State UT
County Summit
Area Park City; Deer Valley
Zoning Single-Family
Rooms
Basement Daylight, Walk-Out Access
Primary Bedroom Level Floor: 1st
Master Bedroom Floor: 1st
Main Level Bedrooms 2
Interior
Interior Features Bath: Master, Bath: Sep. Tub/Shower, Closet: Walk-In, Disposal, Great Room, Jetted Tub, Kitchen: Updated, Oven: Gas, Range: Countertop, Range: Gas, Vaulted Ceilings
Heating Gas: Radiant
Cooling Central Air
Flooring Carpet, Hardwood, Tile
Fireplaces Number 1
Inclusions Ceiling Fan, Dryer, Gas Grill/BBQ, Hot Tub, Humidifier, Microwave, Range, Refrigerator, Washer, Water Softener: Own, Window Coverings
Equipment Hot Tub, Humidifier, Window Coverings
Fireplace Yes
Window Features Drapes
Appliance Ceiling Fan, Dryer, Gas Grill/BBQ, Microwave, Refrigerator, Washer, Water Softener Owned
Exterior
Exterior Feature Balcony, Double Pane Windows, Entry (Foyer), Porch: Open, Sliding Glass Doors, Walkout
Garage Spaces 3.0
Utilities Available Natural Gas Connected, Electricity Connected, Sewer Connected, Sewer: Public, Water Connected
View Y/N Yes
View Lake, Mountain(s), Valley
Roof Type Metal
Present Use Single Family
Topography Cul-de-Sac, Road: Paved, Secluded Yard, Sprinkler: Auto-Full, Sprinkler: Auto-Part, Terrain: Grad Slope, View: Lake, View: Mountain, View: Valley, Wooded
Porch Porch: Open
Total Parking Spaces 5
Private Pool No
Building
Lot Description Cul-De-Sac, Road: Paved, Secluded, Sprinkler: Auto-Full, Sprinkler: Auto-Part, Terrain: Grad Slope, View: Lake, View: Mountain, View: Valley, Wooded
Story 3
Sewer Sewer: Connected, Sewer: Public
Water Culinary
Structure Type Stone,Other
New Construction No
Construction Status Blt./Standing
Schools
Elementary Schools Mcpolin
Middle Schools Ecker Hill
High Schools Park City
School District Park City
Others
Senior Community No
Tax ID Aer-41
Acceptable Financing Cash, Conventional
Listing Terms Cash, Conventional






