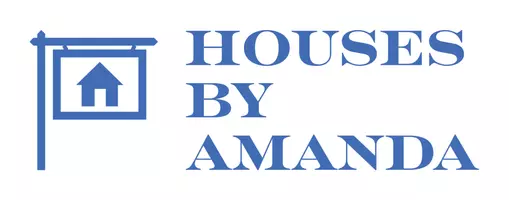
762 ASPEN E DR E Layton, UT 84041
5 Beds
3 Baths
2,294 SqFt
UPDATED:
11/27/2024 07:10 AM
Key Details
Property Type Single Family Home
Sub Type Single Family Residence
Listing Status Active
Purchase Type For Sale
Square Footage 2,294 sqft
Price per Sqft $217
Subdivision Aspen East
MLS Listing ID 2028556
Style Split-Entry/Bi-Level
Bedrooms 5
Full Baths 2
Three Quarter Bath 1
Construction Status Blt./Standing
HOA Y/N No
Abv Grd Liv Area 1,174
Year Built 1968
Annual Tax Amount $2,157
Lot Size 8,276 Sqft
Acres 0.19
Lot Dimensions 0.0x0.0x0.0
Property Description
Location
State UT
County Davis
Area Kaysville; Fruit Heights; Layton
Zoning Single-Family
Rooms
Basement Walk-Out Access
Primary Bedroom Level Floor: 1st
Master Bedroom Floor: 1st
Main Level Bedrooms 2
Interior
Interior Features Bath: Master, Closet: Walk-In, Disposal, Range/Oven: Free Stdng., Vaulted Ceilings
Heating Gas: Central, Active Solar
Cooling Central Air, Active Solar
Inclusions Ceiling Fan, Dishwasher: Portable, Microwave, Range
Fireplace No
Appliance Ceiling Fan, Portable Dishwasher, Microwave
Laundry Electric Dryer Hookup
Exterior
Exterior Feature Double Pane Windows, Lighting, Porch: Open, Sliding Glass Doors, Walkout, Patio: Open
Carport Spaces 3
Utilities Available Natural Gas Available, Electricity Available, Sewer Connected, Water Available
View Y/N No
Roof Type Asphalt
Present Use Single Family
Topography Fenced: Part, Sidewalks, Sprinkler: Auto-Part, Drip Irrigation: Auto-Part
Porch Porch: Open, Patio: Open
Total Parking Spaces 9
Private Pool No
Building
Lot Description Fenced: Part, Sidewalks, Sprinkler: Auto-Part, Drip Irrigation: Auto-Part
Faces Northeast
Story 2
Sewer Sewer: Connected
Water Culinary, Irrigation
Structure Type Brick
New Construction No
Construction Status Blt./Standing
Schools
Elementary Schools King
Middle Schools Central Davis
High Schools Layton
School District Davis
Others
Senior Community No
Tax ID 10-098-0009
Acceptable Financing Cash, Conventional, FHA, VA Loan
Listing Terms Cash, Conventional, FHA, VA Loan






