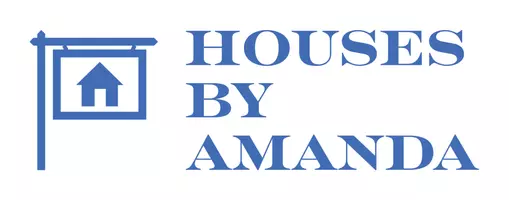
3239 N 3450 W #321 Plain City, UT 84404
3 Beds
3 Baths
2,238 SqFt
UPDATED:
11/22/2024 04:07 PM
Key Details
Property Type Single Family Home
Sub Type Single Family Residence
Listing Status Pending
Purchase Type For Sale
Square Footage 2,238 sqft
Price per Sqft $241
MLS Listing ID 2023545
Style Stories: 2
Bedrooms 3
Full Baths 2
Half Baths 1
Construction Status Und. Const.
HOA Fees $25/mo
HOA Y/N Yes
Abv Grd Liv Area 2,238
Year Built 2024
Annual Tax Amount $1
Lot Size 7,840 Sqft
Acres 0.18
Lot Dimensions 0.0x0.0x0.0
Property Description
Location
State UT
County Weber
Area Ogdn; Farrw; Hrsvl; Pln Cty.
Rooms
Basement Slab
Primary Bedroom Level Floor: 2nd
Master Bedroom Floor: 2nd
Interior
Fireplaces Number 1
Fireplace Yes
Exterior
Garage Spaces 2.0
View Y/N No
Present Use Single Family
Total Parking Spaces 6
Private Pool No
Building
Faces East
Story 2
New Construction Yes
Construction Status Und. Const.
Schools
Elementary Schools Farr West
Middle Schools Wahlquist
High Schools Fremont
School District Weber
Others
Senior Community No
Tax ID 19-456-0021
Monthly Total Fees $25






