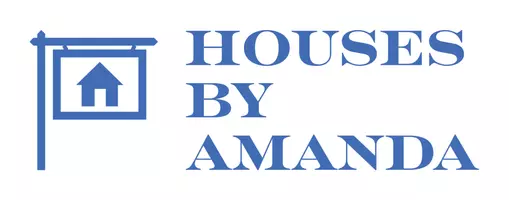3047 N DAFFODIL DR #401 Eagle Mountain, UT 84013
6 Beds
4 Baths
4,337 SqFt
UPDATED:
Key Details
Property Type Single Family Home
Sub Type Single Family Residence
Listing Status Pending
Purchase Type For Sale
Square Footage 4,337 sqft
Price per Sqft $192
Subdivision Firefly
MLS Listing ID 2019935
Style Stories: 2
Bedrooms 6
Full Baths 3
Half Baths 1
Construction Status To Be Built
HOA Fees $65/mo
HOA Y/N Yes
Abv Grd Liv Area 2,684
Year Built 2025
Lot Size 10,454 Sqft
Acres 0.24
Lot Dimensions 0.0x0.0x0.0
Property Sub-Type Single Family Residence
Property Description
Location
State UT
County Utah
Area Cedar Valley; Cedar Ft; Fairfld
Zoning Single-Family
Rooms
Basement Full
Primary Bedroom Level Floor: 1st
Master Bedroom Floor: 1st
Main Level Bedrooms 1
Interior
Interior Features Bath: Master, Closet: Walk-In, Disposal, Range/Oven: Free Stdng., Video Door Bell(s), Smart Thermostat(s)
Flooring Carpet
Fireplaces Number 1
Inclusions Microwave, Video Door Bell(s), Smart Thermostat(s)
Fireplace Yes
Window Features None
Appliance Microwave
Exterior
Exterior Feature Double Pane Windows, Sliding Glass Doors, Patio: Open
Garage Spaces 3.0
Utilities Available Natural Gas Connected, Electricity Connected, Sewer Connected, Water Connected
Amenities Available Biking Trails, Pets Permitted
View Y/N Yes
View Mountain(s)
Roof Type Asphalt
Present Use Single Family
Topography Corner Lot, Fenced: Part, Sprinkler: Auto-Full, Terrain, Flat, View: Mountain, Drip Irrigation: Auto-Part
Porch Patio: Open
Total Parking Spaces 3
Private Pool No
Building
Lot Description Corner Lot, Fenced: Part, Sprinkler: Auto-Full, View: Mountain, Drip Irrigation: Auto-Part
Faces North
Story 3
Sewer Sewer: Connected
Water Culinary
Finished Basement 100
Structure Type Clapboard/Masonite,Stone
New Construction Yes
Construction Status To Be Built
Schools
Elementary Schools Alpine
Middle Schools Frontier
High Schools Cedar Valley
School District Alpine
Others
Senior Community No
Monthly Total Fees $65
Acceptable Financing Cash, Conventional, FHA, VA Loan
Listing Terms Cash, Conventional, FHA, VA Loan




