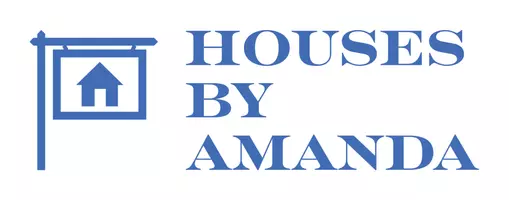
1045 S 1700 W #1131 Payson, UT 84651
3 Beds
2 Baths
1,210 SqFt
UPDATED:
10/16/2024 09:19 PM
Key Details
Property Type Condo
Sub Type Condominium
Listing Status Active
Purchase Type For Sale
Square Footage 1,210 sqft
Price per Sqft $231
Subdivision Ridgestone
MLS Listing ID 2009969
Style Condo; Top Level
Bedrooms 3
Full Baths 2
Construction Status Blt./Standing
HOA Fees $275/mo
HOA Y/N Yes
Abv Grd Liv Area 1,210
Year Built 2015
Annual Tax Amount $2,567
Lot Size 1,306 Sqft
Acres 0.03
Lot Dimensions 0.0x0.0x0.0
Property Description
Location
State UT
County Utah
Area Payson; Elk Rg; Salem; Wdhil
Zoning Multi-Family
Rooms
Basement None
Primary Bedroom Level Floor: 1st
Master Bedroom Floor: 1st
Main Level Bedrooms 3
Interior
Interior Features Bath: Master, Closet: Walk-In, Disposal, Range/Oven: Free Stdng., Vaulted Ceilings
Heating Gas: Central
Cooling Central Air
Flooring Carpet, Tile
Fireplaces Number 1
Fireplaces Type Insert
Inclusions Fireplace Insert
Equipment Fireplace Insert
Fireplace Yes
Laundry Electric Dryer Hookup
Exterior
Exterior Feature Balcony
Carport Spaces 1
Community Features Clubhouse
Utilities Available Natural Gas Connected, Electricity Connected, Sewer Connected, Sewer: Public, Water Connected
Amenities Available Clubhouse, RV Parking, Fitness Center, Pets Permitted, Picnic Area, Playground, Sewer Paid, Snow Removal, Trash, Water
View Y/N Yes
View Mountain(s)
Roof Type Asphalt
Present Use Residential
Topography Terrain, Flat, View: Mountain
Total Parking Spaces 2
Private Pool No
Building
Lot Description View: Mountain
Story 1
Sewer Sewer: Connected, Sewer: Public
Water Culinary
Structure Type Stone,Stucco
New Construction No
Construction Status Blt./Standing
Schools
Elementary Schools River View
Middle Schools Payson Jr
High Schools Payson
School District Nebo
Others
HOA Fee Include Sewer,Trash,Water
Senior Community No
Tax ID 51-551-1131
Monthly Total Fees $275
Acceptable Financing Cash, Conventional
Listing Terms Cash, Conventional






