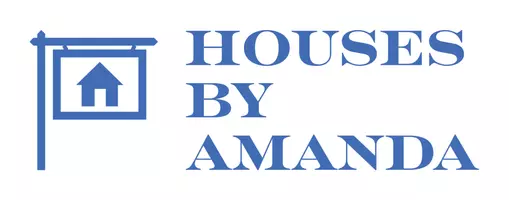
2148 N YORK LN W #6 Genola, UT 84655
4 Beds
4 Baths
5,500 SqFt
UPDATED:
12/06/2024 11:20 PM
Key Details
Property Type Single Family Home
Sub Type Single Family Residence
Listing Status Active
Purchase Type For Sale
Square Footage 5,500 sqft
Price per Sqft $250
Subdivision York Farm Estates
MLS Listing ID 2006618
Style Stories: 2
Bedrooms 4
Full Baths 3
Half Baths 1
Construction Status To Be Built
HOA Y/N No
Abv Grd Liv Area 3,485
Year Built 2024
Annual Tax Amount $1
Lot Size 2.500 Acres
Acres 2.5
Lot Dimensions 165.0x688.1x0.0
Property Description
Location
State UT
County Utah
Area Santaquin; Genola
Zoning Single-Family, Agricultural
Rooms
Basement Full
Primary Bedroom Level Floor: 1st
Master Bedroom Floor: 1st
Main Level Bedrooms 1
Interior
Interior Features Bath: Master, Bath: Sep. Tub/Shower, Closet: Walk-In, Den/Office, Disposal, Kitchen: Updated, Vaulted Ceilings, Instantaneous Hot Water, Granite Countertops
Heating Forced Air, Gas: Central
Cooling Central Air
Inclusions Range, Range Hood
Fireplace No
Appliance Range Hood
Exterior
Garage Spaces 4.0
Utilities Available Natural Gas Connected, Electricity Connected, Sewer: Septic Tank, Water Connected
View Y/N Yes
View Lake, Mountain(s)
Roof Type Asphalt
Present Use Single Family
Topography Additional Land Available, Cul-de-Sac, Road: Paved, Terrain, Flat, View: Lake, View: Mountain
Total Parking Spaces 6
Private Pool No
Building
Lot Description Additional Land Available, Cul-De-Sac, Road: Paved, View: Lake, View: Mountain
Faces West
Story 3
Sewer Septic Tank
Water Culinary, Irrigation, Irrigation: Pressure
New Construction Yes
Construction Status To Be Built
Schools
Elementary Schools Goshen
Middle Schools Payson Jr
High Schools Payson
School District Nebo
Others
Senior Community No
Tax ID 56-047-0006
Acceptable Financing Cash, Conventional, FHA, USDA Rural Development
Listing Terms Cash, Conventional, FHA, USDA Rural Development






