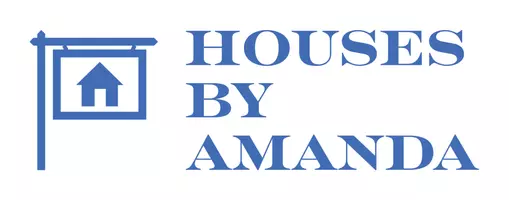
240 N 3 E Preston, ID 83263
5 Beds
3 Baths
3,100 SqFt
UPDATED:
06/04/2024 10:14 AM
Key Details
Property Type Single Family Home
Sub Type Single Family Residence
Listing Status Active
Purchase Type For Sale
Square Footage 3,100 sqft
Price per Sqft $209
Subdivision Orchard Estates Sub
MLS Listing ID 1996591
Style Stories: 2
Bedrooms 5
Full Baths 2
Half Baths 1
Construction Status Blt./Standing
HOA Y/N No
Abv Grd Liv Area 2,500
Year Built 1976
Annual Tax Amount $2,500
Lot Size 0.880 Acres
Acres 0.88
Lot Dimensions 0.0x0.0x0.0
Property Description
Location
State ID
County Franklin
Area Franklin
Rooms
Basement Full
Primary Bedroom Level Floor: 2nd
Master Bedroom Floor: 2nd
Main Level Bedrooms 3
Interior
Interior Features Closet: Walk-In
Heating Gas: Central
Cooling Central Air
Flooring Hardwood
Fireplaces Number 1
Inclusions Dishwasher: Portable, Refrigerator
Fireplace Yes
Appliance Portable Dishwasher, Refrigerator
Laundry Gas Dryer Hookup
Exterior
Exterior Feature Balcony, Lighting, Patio: Covered
Garage Spaces 2.0
Utilities Available Natural Gas Connected, Electricity Connected, Sewer Connected, Water Connected
View Y/N No
Present Use Single Family
Topography Sprinkler: Auto-Full
Porch Covered
Total Parking Spaces 7
Private Pool No
Building
Lot Description Sprinkler: Auto-Full
Faces West
Story 3
Sewer Sewer: Connected
Structure Type Stone
New Construction No
Construction Status Blt./Standing
Schools
Elementary Schools None/Other
Middle Schools None/Other
High Schools None/Other
Others
Senior Community No
Tax ID RP04417.04






